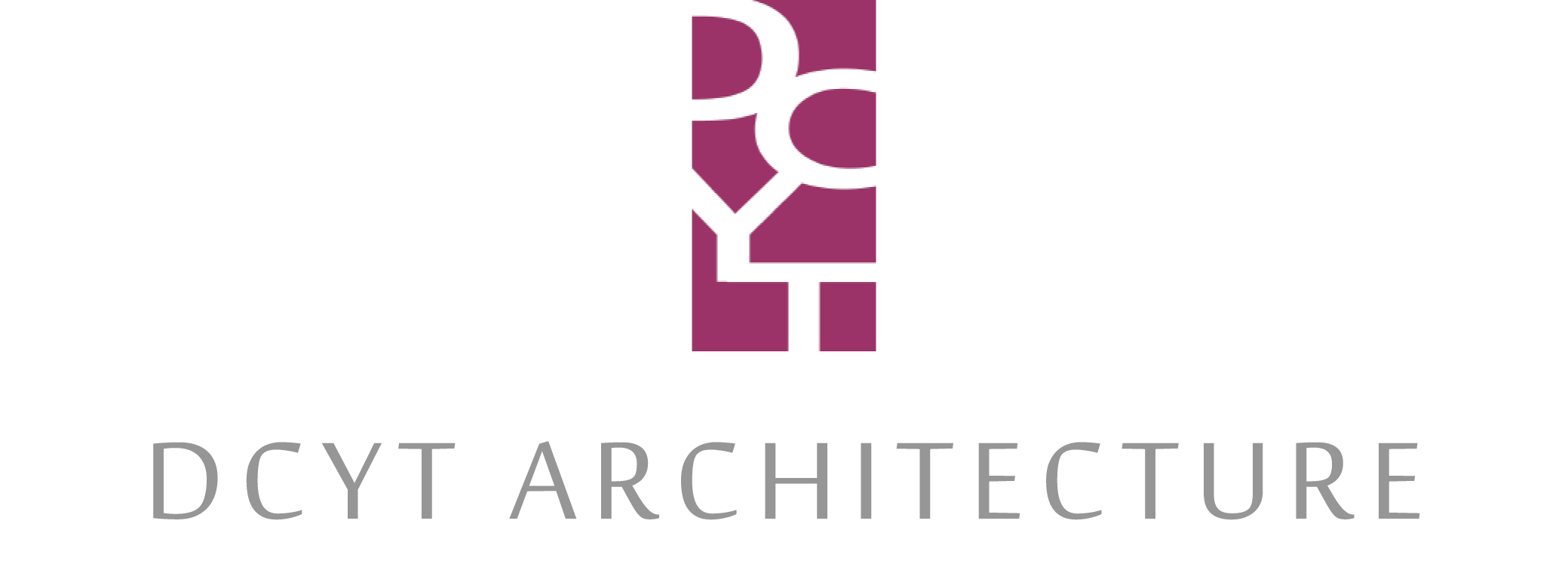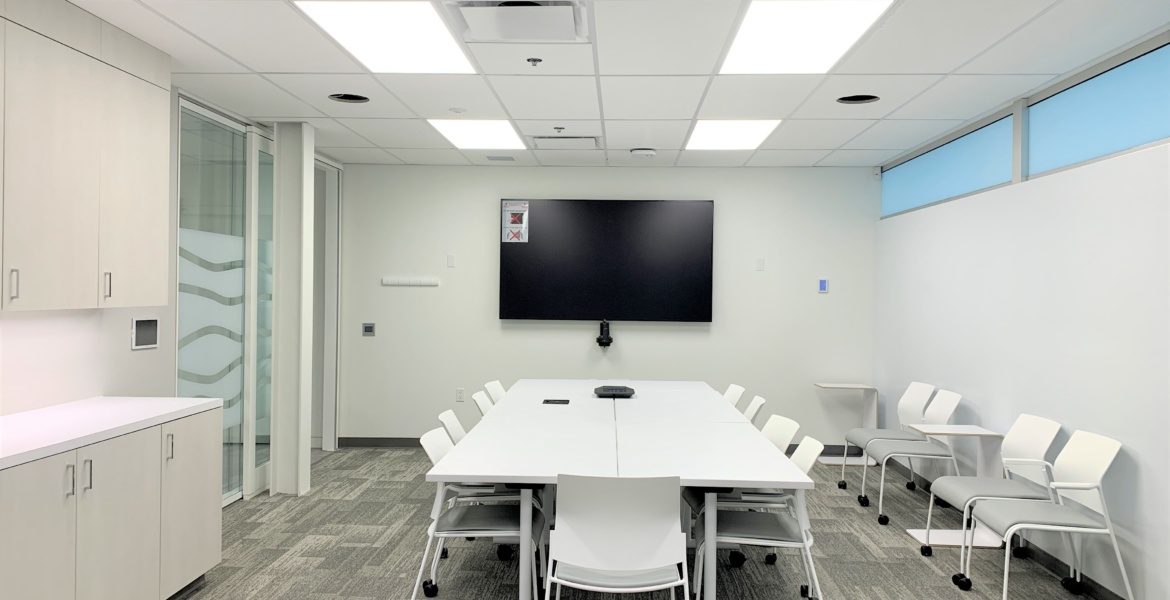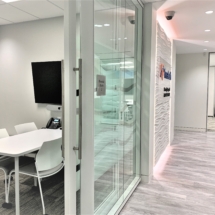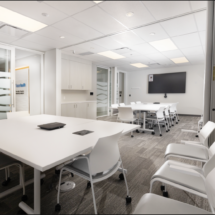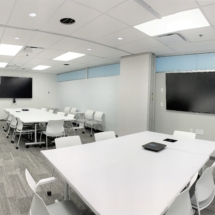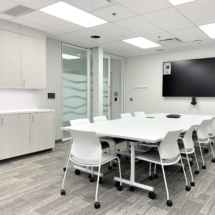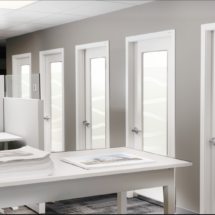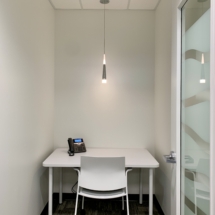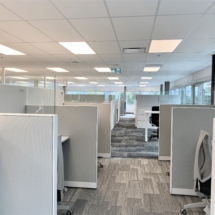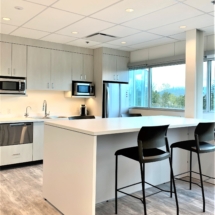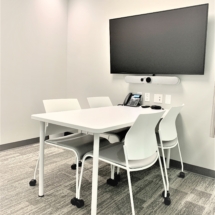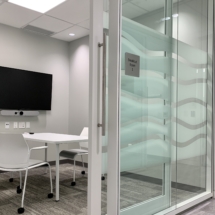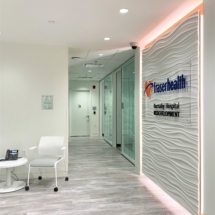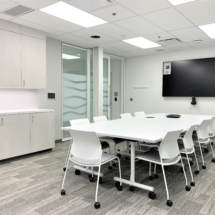- HOME
- ABOUT US
- PEOPLE
- PROJECTS
- HEALTHCARE
- Bulkley Valley District Hospital CT Suite
- Bulkley Valley District Hospital X-Ray Suite
- Covid-19 Vaccination Clinics
- Mills Memorial Hospital MRI Suite Renovation
- Mills Memorial Hospital SPECT/CT Replacement
- Mission Urgent Primary Care Centre
- UHNBC Fluoroscopy Replacement
- WCMI Arista
- WCMI Brentwood
- WCMI Coquitlam
- WCMI Kerrisdale
- RETAIL
- RESIDENTIAL
- OFFICE
- LABORATORY
- SMALL PROJECTS
- HEALTHCARE
- AWARDS
- PRESS
- CONTACT
- HOME
- ABOUT US
- PEOPLE
- PROJECTS
- HEALTHCARE
- Bulkley Valley District Hospital CT Suite
- Bulkley Valley District Hospital X-Ray Suite
- Covid-19 Vaccination Clinics
- Mills Memorial Hospital MRI Suite Renovation
- Mills Memorial Hospital SPECT/CT Replacement
- Mission Urgent Primary Care Centre
- UHNBC Fluoroscopy Replacement
- WCMI Arista
- WCMI Brentwood
- WCMI Coquitlam
- WCMI Kerrisdale
- RETAIL
- RESIDENTIAL
- OFFICE
- LABORATORY
- SMALL PROJECTS
- HEALTHCARE
- AWARDS
- PRESS
- CONTACT
